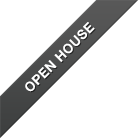5 38247 WESTWAY AVENUE

Rarely does such an incredible location present itself in a townhome. 3 bdrm plus office, end unit, with lots of updates throughout. From your living room windows all you see is a green backdrop where the large fenced yard backs onto a tranquil greenbelt with the sound of the creek whispering in the backdrop. Dining room w high ceilings. Living areas are open and airy with large windows all around and n/g fireplace. Full laundry room. Primary bdrm overlooks greenbelt, open your window & listen to the creek as you go to sleep. Luxurious spa like ensuite with stand alone shower & soaker tub plus walk in closet are also part of this generous sized space that has been recently updated with wainscotting & fresh paint. 2 parking space PLUS garage & useable crawl space w door from garage.
| 5 38247 WESTWAY AVENUE | |
| Residential Attached | |
| Townhouse | |
| $1,119,000 | |
| Squamish | |
| Valleycliffe | |
| R2969558 | |
| Royal LePage Black Tusk Realty | |
| 1,320 | |
| 3 | |
| 3 | |
| 1994 | |
| 0 | |
| $439 | |
| V8B 0L6 | |
| RM-2 | |
| $3,076 | |
| 2024 | |
| 2 | |
| Greenbelt, Private Setting, Private Yard, Recreation Nearby, Shopping Nearby, Waterfront Property | |
| ClthWsh/ Dryr/ Frdg/ Stve/ DW, Drapes/ Window Coverings, Fireplace Insert, Garage Door Opener | |
| Garden, In Suite Laundry |
Upcoming Open Houses
February 23, 11:00 AM - 1:00 PM




















































































